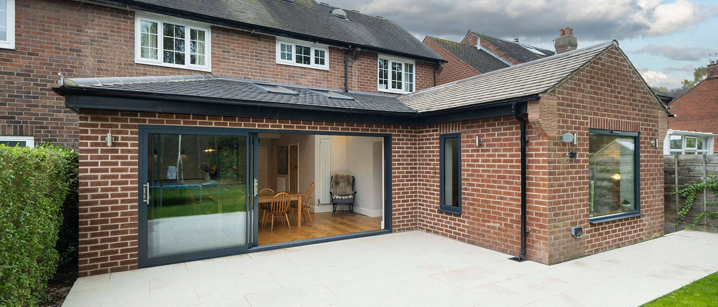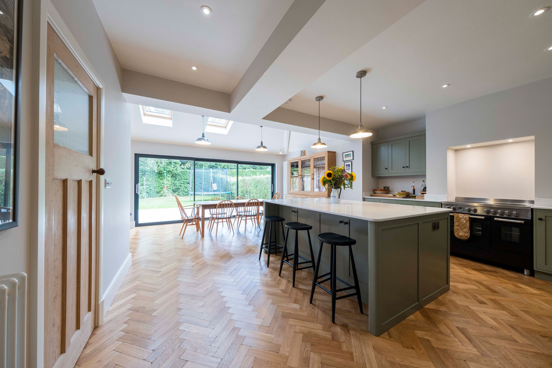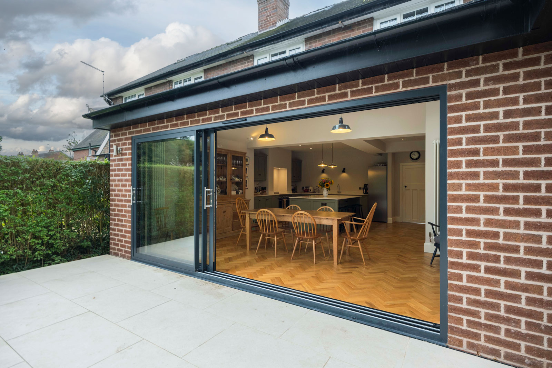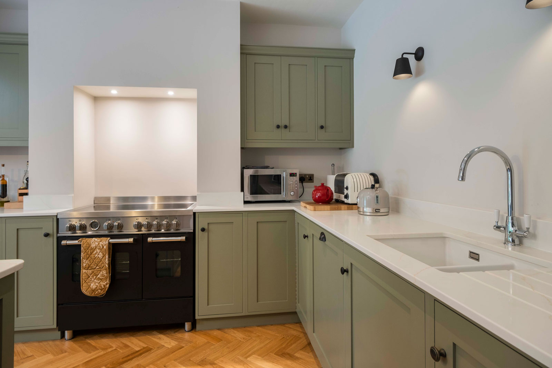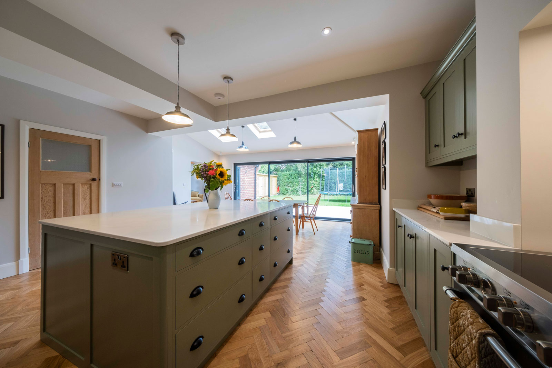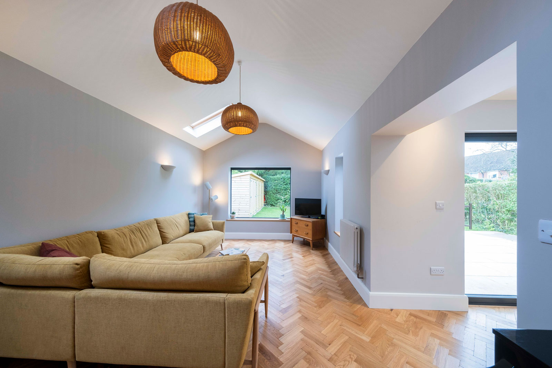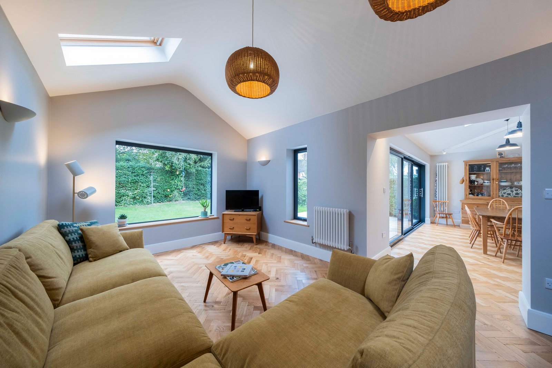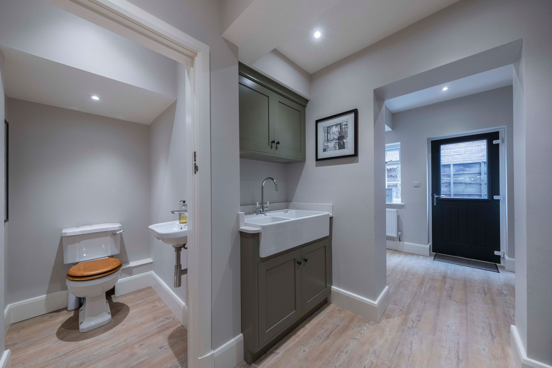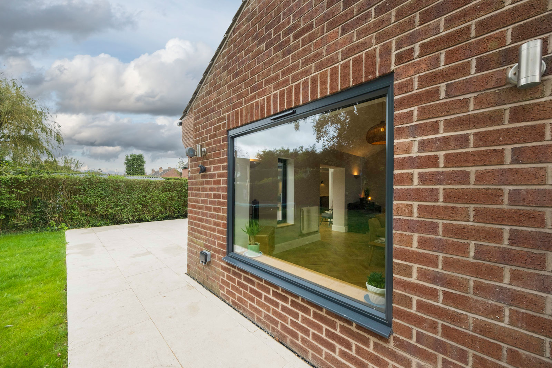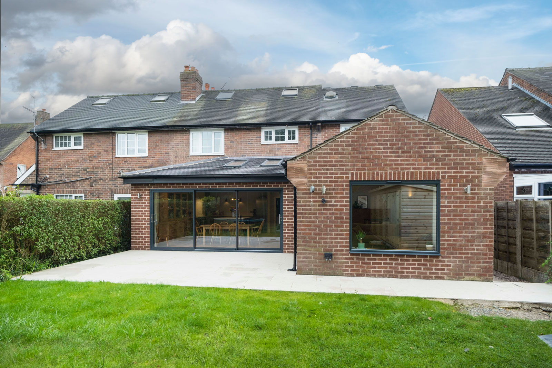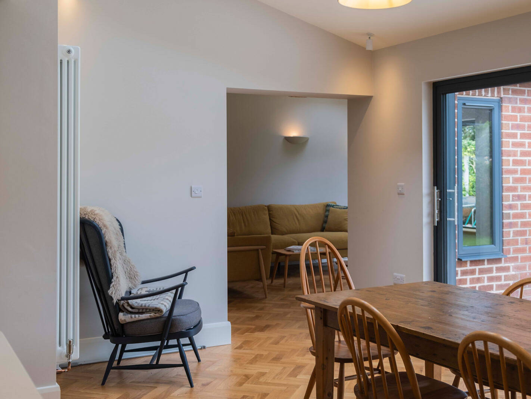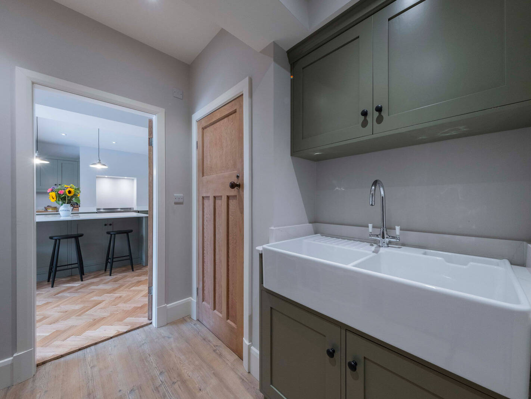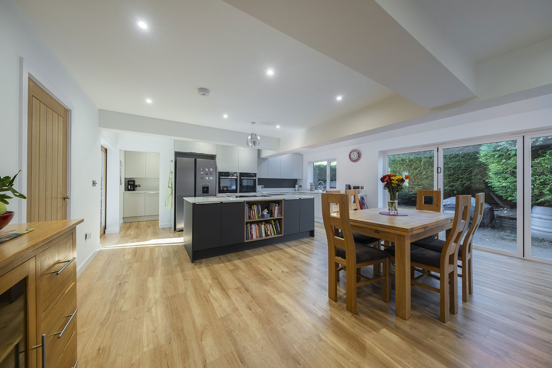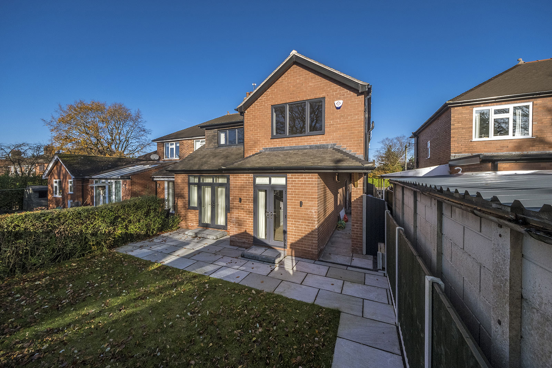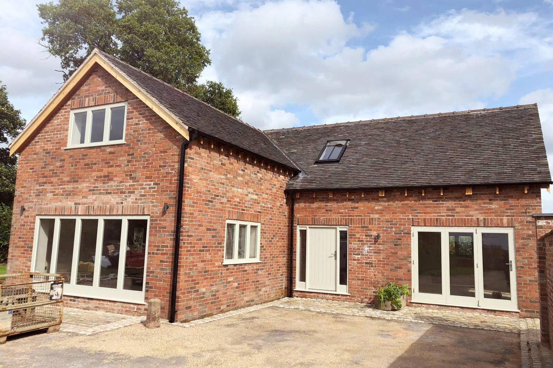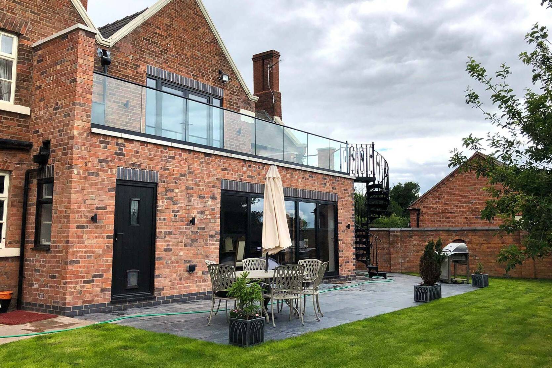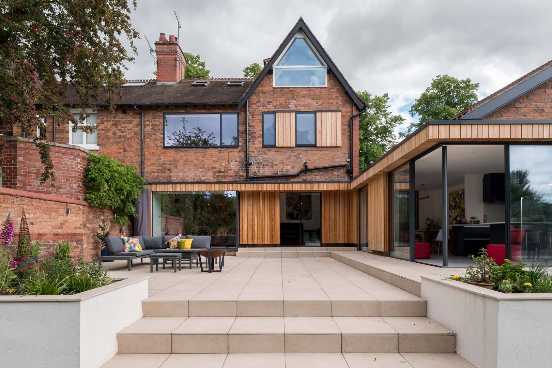Nightingale
Contemporary Kitchen Extension
Earlier this year we completed this kitchen extension and reconfiguration for one of our clients on Congleton.
The extension completely transforms the ground floor creating a modern, open plan kitchen and dining area as well as a utility room and downstairs toilet. The addition of a large picture picture window, bi-fold doors and roof lights flood the space with natural light. We finished the project off with bright paving slabs.
Project complete
Modern, open plan kitchen living space
Various project views
Furnishing Details
